Multicultural Community Hub
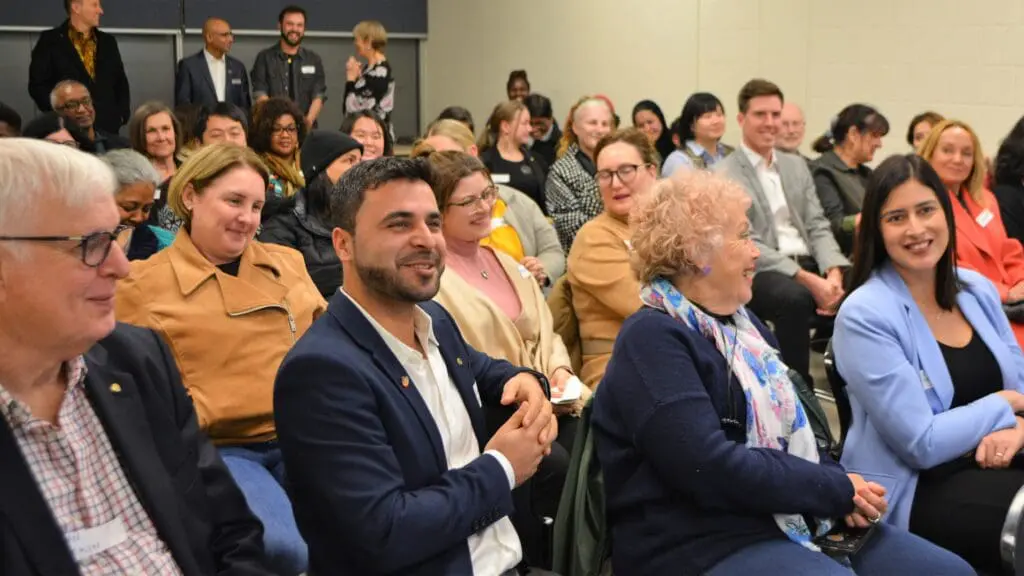
Looking for affordable meeting spaces in Adelaide?
Our Community Hub is a multicultural centre in Adelaide that offers versatile spaces for your next event.
Why Choose MCCSA Facilities?
- Support a non-profit charity dedicated to multicultural communities
- Central Adelaide location with public transport access
- Fully equipped spaces for various event types
- Flexible booking options to suit your needs
- Available for commercial hire
Pricing:
- Free for registered MCCSA Members and Community Groups
- Donation appreciated for rubbish removal and electricity
- Competitive rates for non-members and organisations
- Terms and Conditions of Hire apply
Community Hall
15m x 5.4m, Height 3m (81m²)
Located downstairs on the ground floor, our hall suits meetings, forums, workshops and functions.
Capacity:
- Theatre-style: up to 70 people
- Boardroom-style: up to 50 people
Amenities:
- Fully equipped kitchen (including oven, dishwasher, commercial fridge, microwave) – food not included.
- Accessible toilets
- Projector
- Microphone and Speakers
- Whiteboard
- Climate Control (wall-mounted, split system)
- Air Purifier
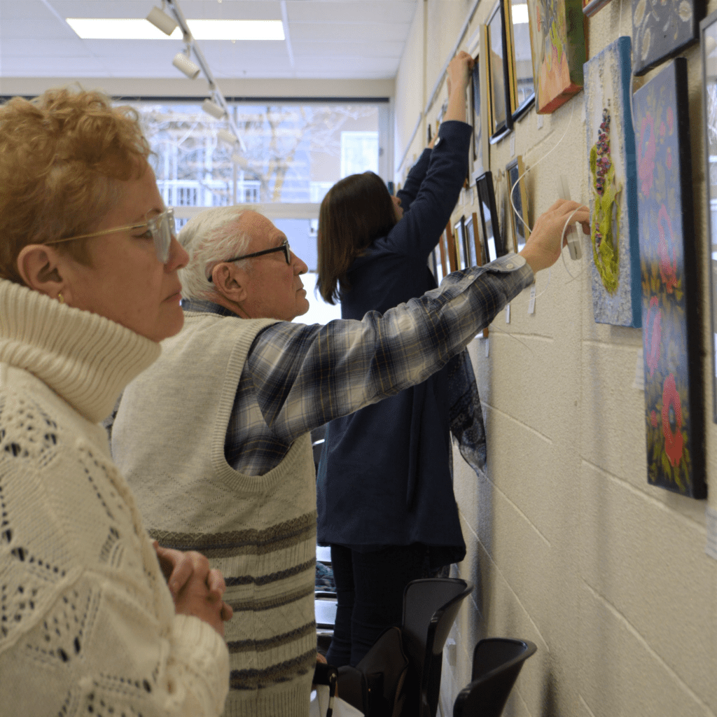
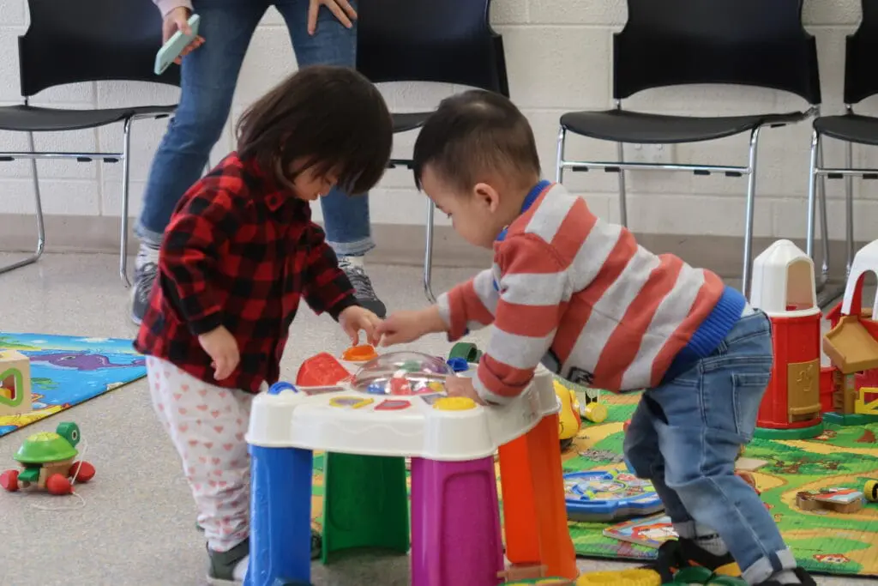
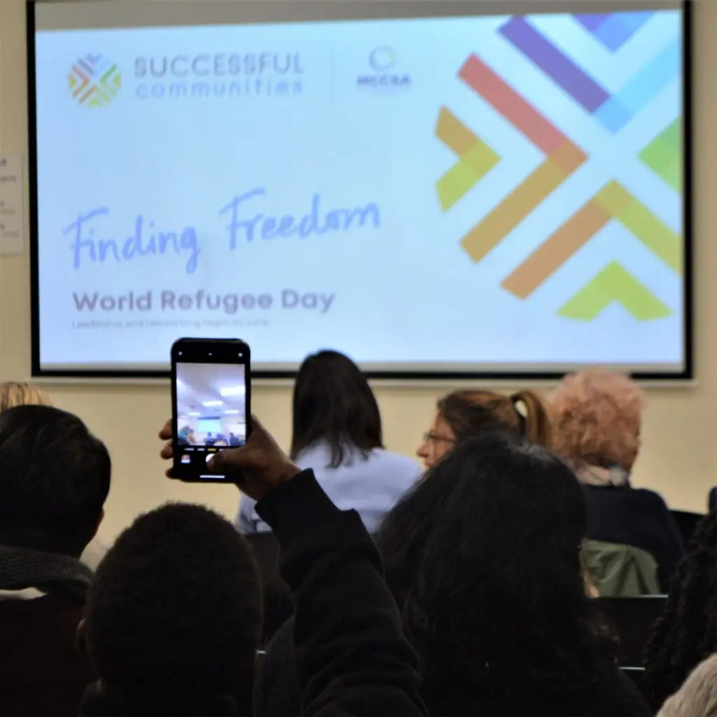
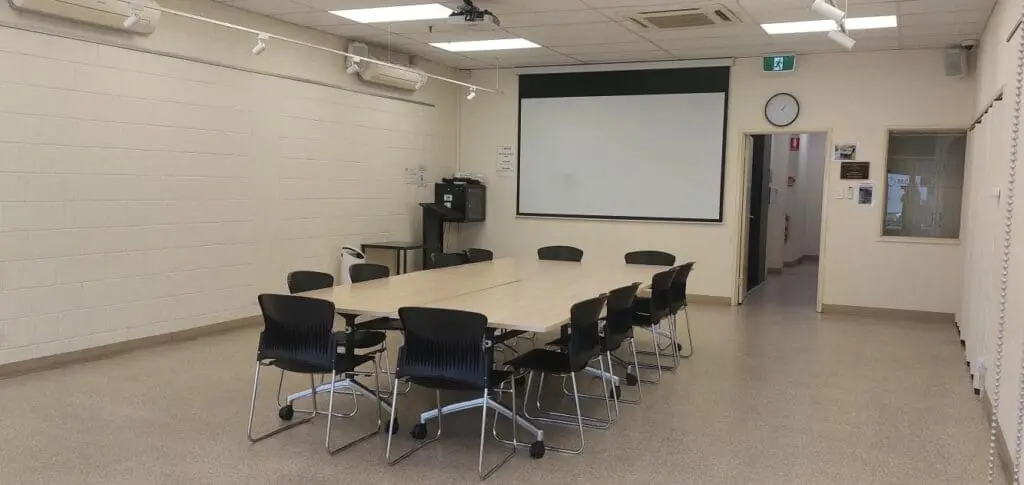
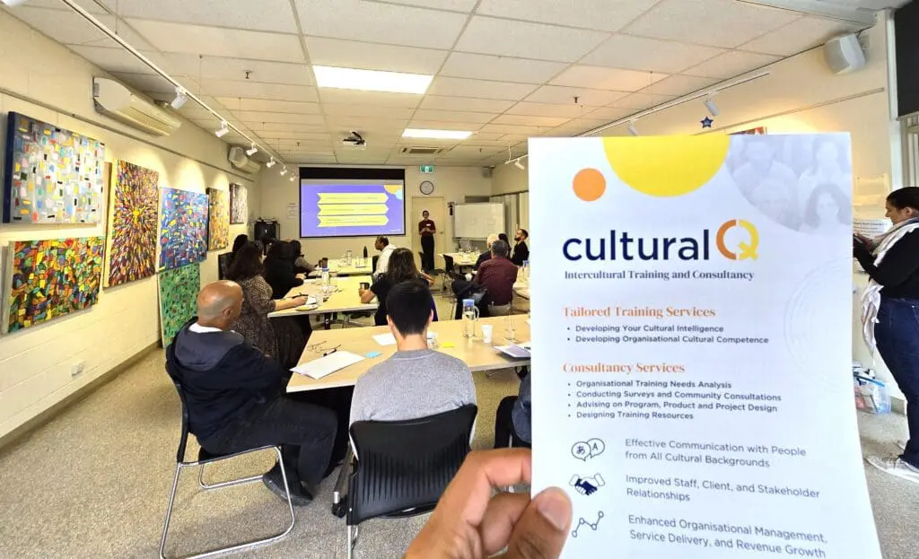
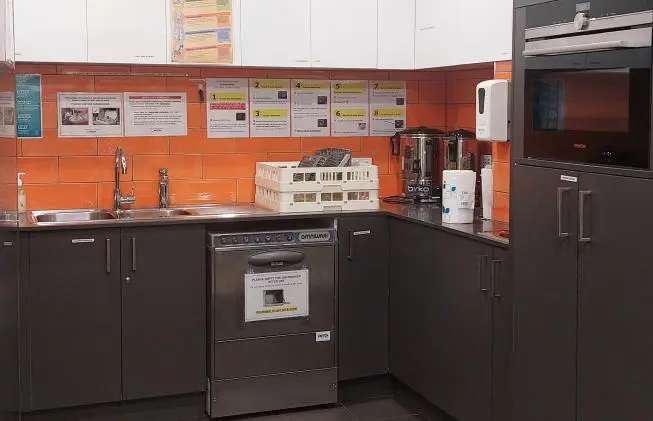
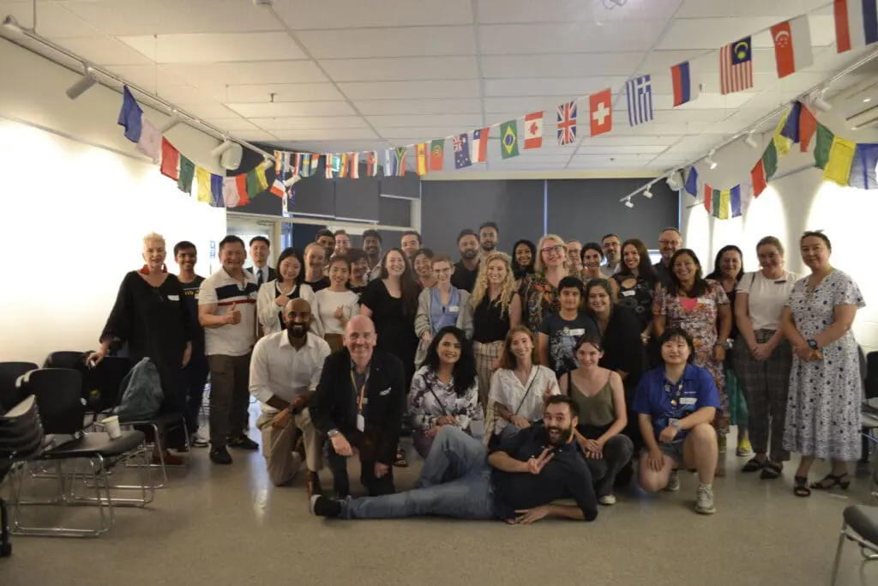
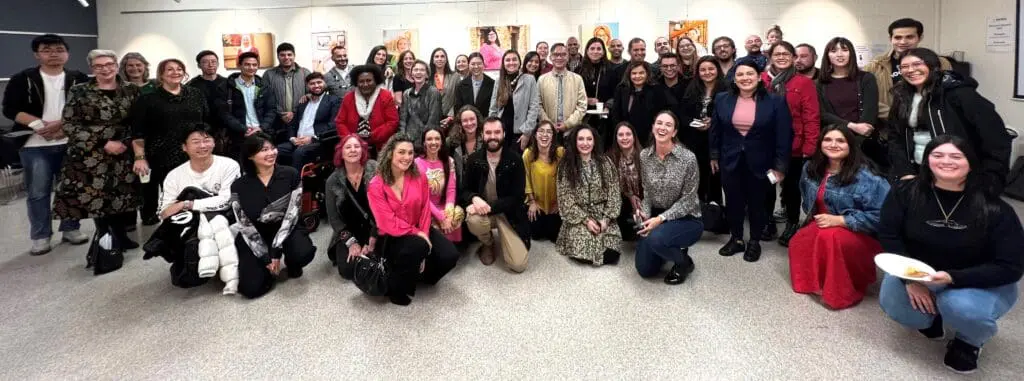
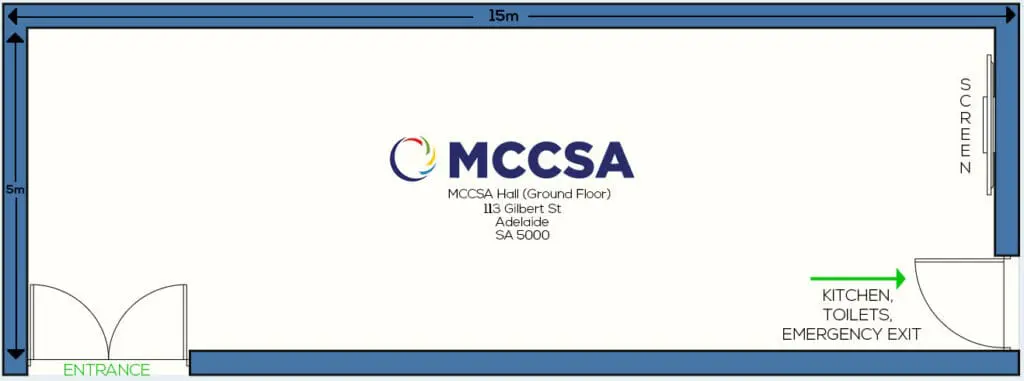
Training Room
5.9m x 6.6m, Height 2.6m (38.9m²)
Located upstairs on Level 1 (no wheelchair access), ideal for smaller gatherings, trainings and workshops.
Capacity:
- Theatre-style: up to 30 people
- Boardroom-style: up to 20 people
Amenities:
- Basic Kitchen (including small fridge, dishwasher, sink, microwave) – food not included.
- Individual cubicle toilets
- Projector and smart screen
- Two Whiteboards
- Climate Control (wall-mounted, split system)
- Air Purifier
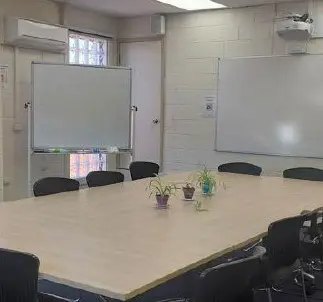
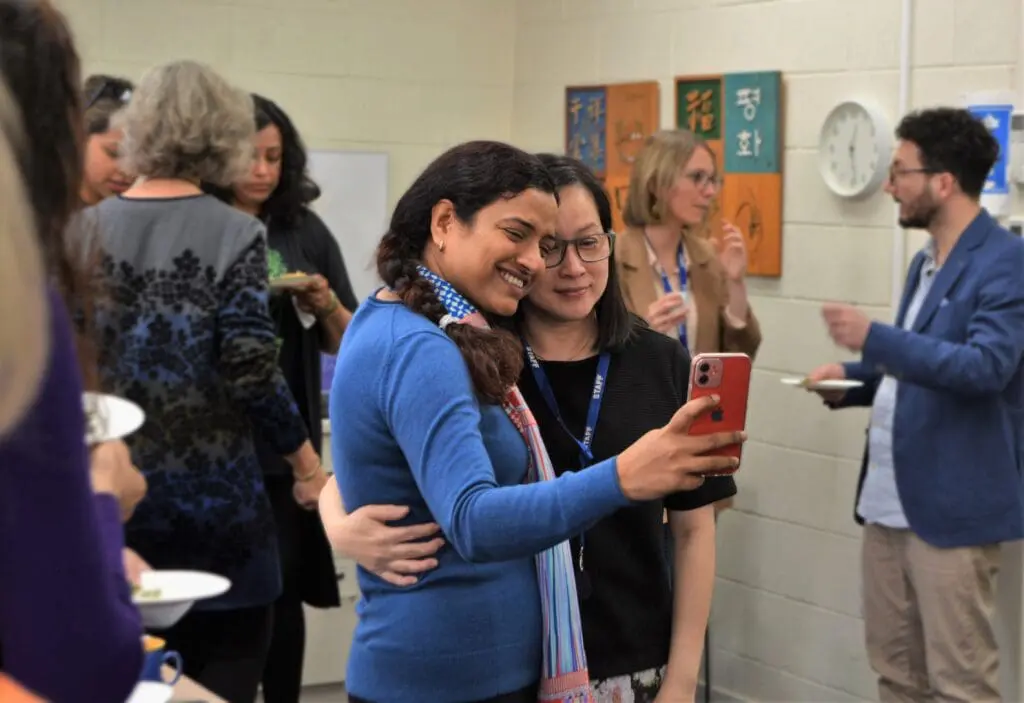
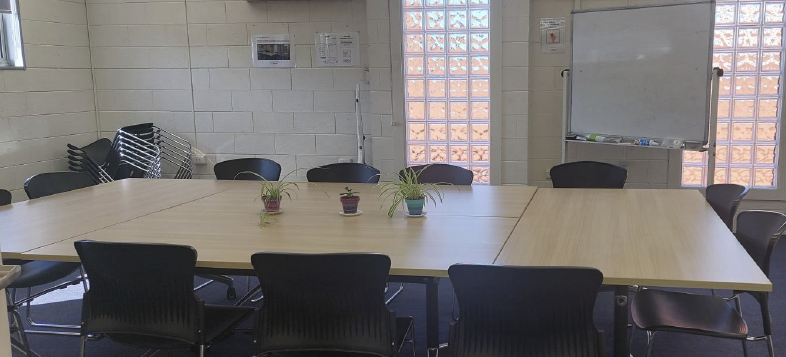
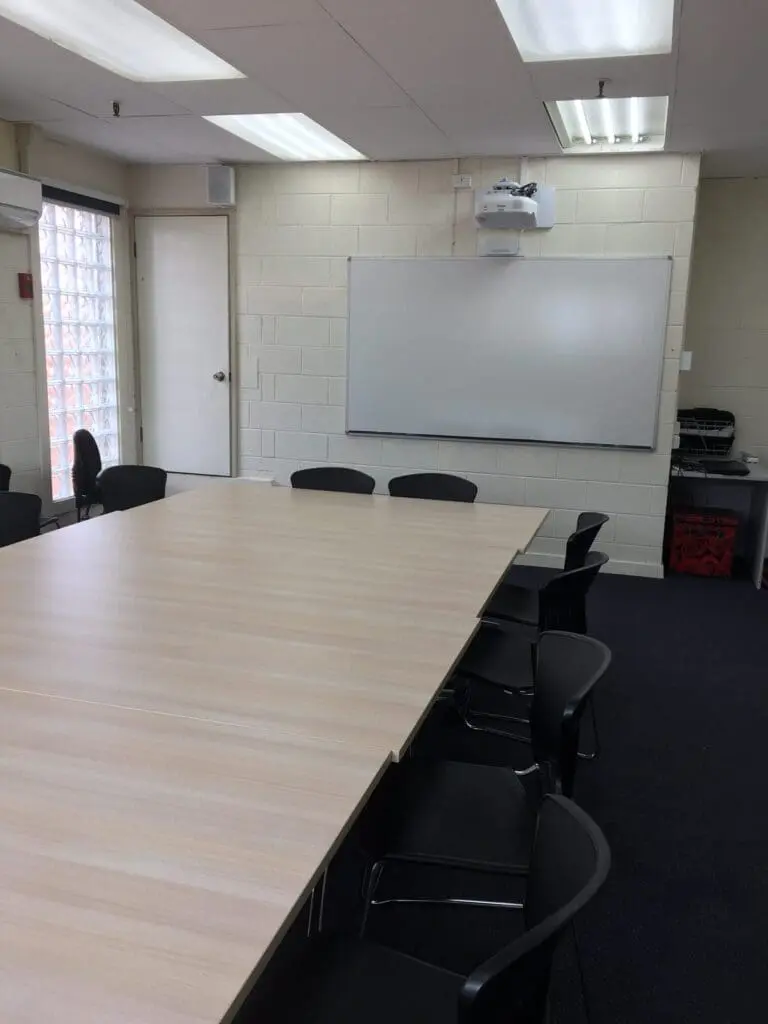
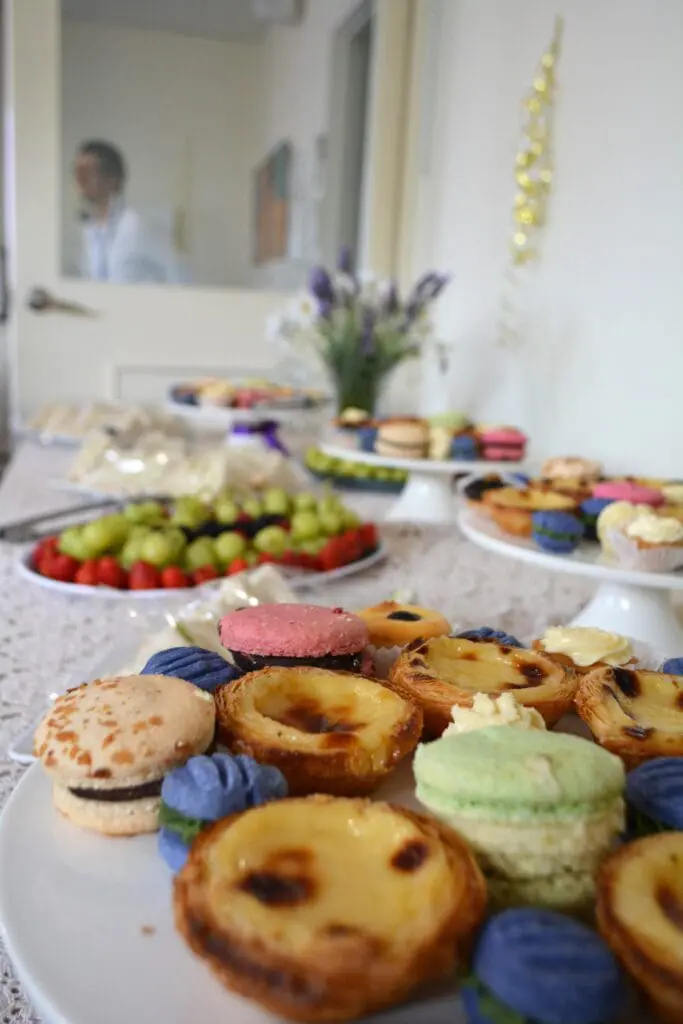
Book Now!
By hiring our facilities, you’re supporting a non-profit charity dedicated to multicultural communities.
Members: Please request a booking using the online form via the button below.
Non-members: Please call or email us to request a booking.
All donations and booking fees from venue hire directly fund our community projects.